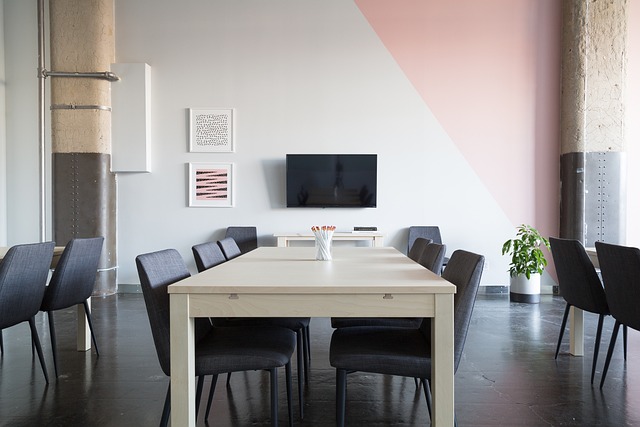When planning the design of a new building, whether it’s a residential structure, office, hotel, or restaurant, soundproofing becomes a crucial aspect that engineers, planners, and architects must take into account. For instance, even if a hotel exudes cleanliness and luxury, guests are unlikely to return if they can hear every sound from adjacent rooms and floors. Similarly, in residential settings, noise complaints often spark neighbor disputes, underscoring the importance of ensuring sufficient soundproofing not only between living spaces but also from external sources like the noise of bustling traffic or the nearby train tracks.
In this article, we will explore different approaches to soundproofing walls. While certain methods or strategies must be implemented during the initial construction phase, there are several options that can be retrofitted into existing buildings or structures. You will also need some standard equipment for soundproofing, such as an SPL meter. Noise standards have evolved over time, resulting in varying degrees of soundproofing in different buildings, depending on their construction dates. If you find yourself in a building that allows every noise to permeate and must contend with disruptive neighbors or incessantly barking dogs, take solace in knowing that there are solutions available to help you manage the situation and restore tranquility to your life.
Here are some effective ways to soundproof walls and floors in a building:
Decouple the Walls
Decoupling the walls is widely regarded as one of the best approaches to prevent sound transfer across walls, floors, and ceilings. Decoupling involves creating independent vibrating surfaces on each side of a structure, effectively inhibiting the transmission of structure-borne sound between spaces.
There are several methods to achieve decoupling. For new construction projects, using double stud walls or staggered stud walls is the most suitable solution. For retrofitting projects, hat channels and resilient sound isolation clips are more appropriate solutions because they help to save both time and money.
Dampen the Sound
Sound damping involves the utilization of specific materials that absorb and diminish sound transmission. Achieving sound damping in a new construction project is relatively straightforward, as it entails installing non-vibrating dead walls. Additionally, cavity wall insulation is an excellent choice for both new and existing buildings. If your home was constructed after the 1930s, you should be able to fill the walls with materials such as polystyrene beads, mineral wool, or fiberglass. Cavity wall insulation not only helps in sound damping but also provides insulation against heat, resulting in the added advantage of reduced heating expenses.
Install Products to Absorb Sound
To effectively insulate a room for sound, incorporating sound-absorbing materials proves to be a cost-effective solution. Hard surfaces like glass, quartz, marble, granite, and concrete tend to reflect and amplify sound, making them less desirable for noise control. In contrast, opting for soft furnishings can effectively dampen unwanted noise. For rooms with wooden or tiled floors, adding thick rugs can help. When it comes to window dressings, thick curtains or fabric blinds are preferable alternatives to wooden or metal blinds as they contribute to sound reduction. Additionally, acoustical curtains offer another viable option for managing sound levels in a building.
Add Mass to the Walls
While it’s evident that soundproofing is not solely dependent on mass, it remains a significant factor that builders and DIY enthusiasts should pay close attention to. Increasing the mass per unit area of a panel by doubling it can lead to a six-decibel increase in sound transmission loss, which is quite significant. Essentially, adding mass to walls effectively reduces the amount of sound transmitted through them.
There are multiple options available for adding mass to walls, allowing for flexibility based on budget constraints and desired room aesthetics.
